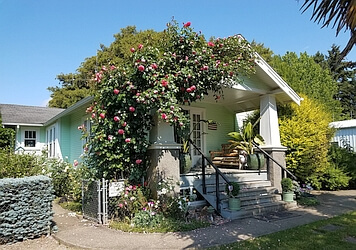KNOW ELLIOTT HOUSE
The historical basement style construction which was originally excavated by hand, with the help of a team of horses, a sled and ramp configuration.
As a result of the basement construction, the home is well elevated and sits slightly higher than a comparable home.
Will & Pearl Elliott were the original owners of the home, and it was built together with the help of her brothers Claude Cummings (a local painter) and Tom Cummings also a local painter who lived on Springbrook Road, and what later became known as the Elliott Farm (10 acres, +/-), and as the street later became known as, or named for: Elliott Road.
The vintage lap style siding still exists and is in very good condition. The home also features a moderate size covered front porch with overstated squared-off columns.
The roofing materials are of a composite nature.
The main level or living area of the home consists of a large living room and dining area, a kitchen area, and a bathroom featuring a claw-foot tub and vintage hardware and shower curtain. Three bedroom areas make up the remaining rooms.
