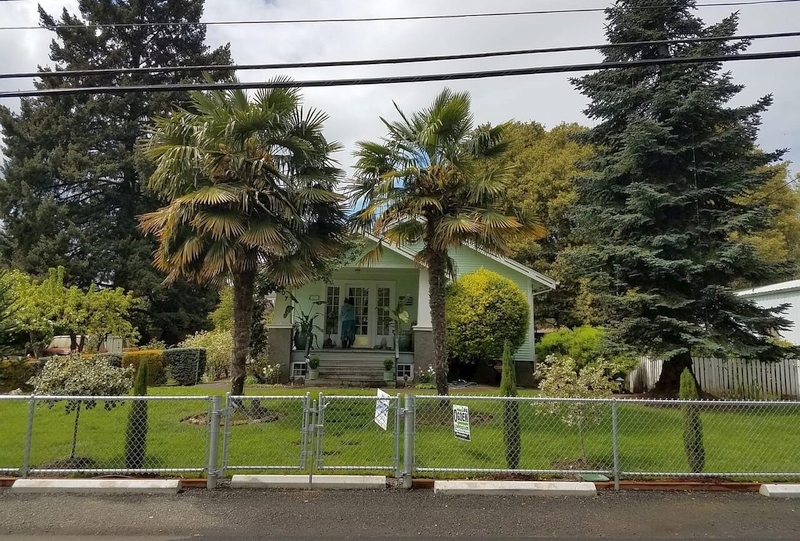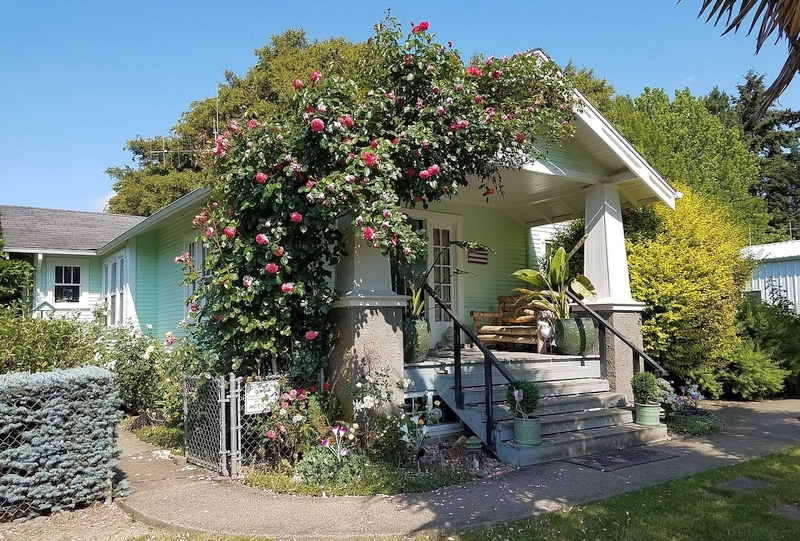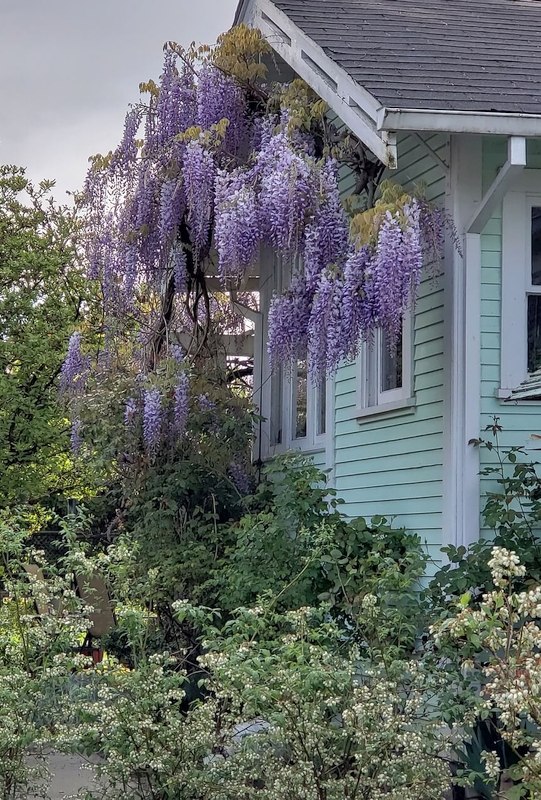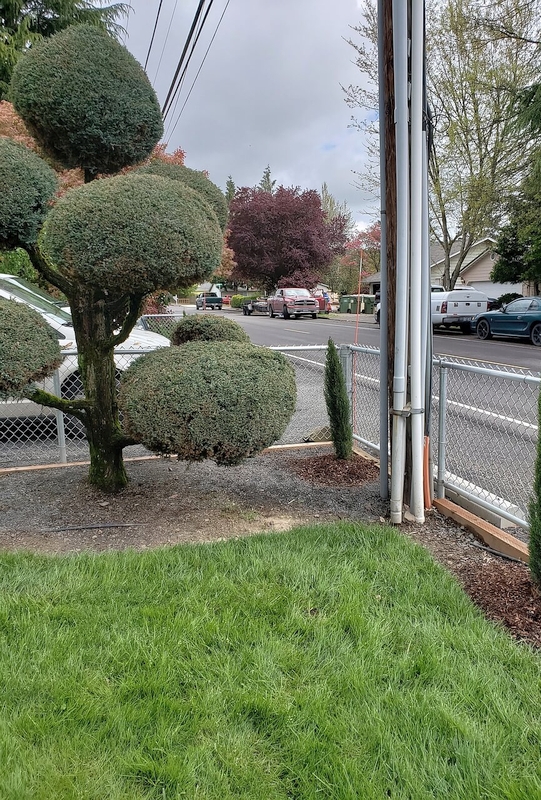BUILDING HISTORY
Will & Pearl Elliott were the original owners of the home, and it was built together with the help of her brothers Claude Cummings (a local painter) and Tom Cummings also a local painter who lived on Springbrook Road, and what later became known as the Elliott Farm (10 acres, +/-), and as the street later became known as, or named for: Elliott Road.
EXTERIOR DESCRIPTION
“Sears Kit Home”
The Craftsman Style Home and “Barn” (the barn is no longer standing), were originally purchased by Will & Pearl Elliott as a “kit” sold by Sears and Roebuck Company.
The home is a basement style construction which was originally excavated by hand and involving a team of horses and a sled and ramp configuration (ramp leading to the basement door, still exits), to excavate the dirt out of what would become the basement. This excavation was performed by Tom and Claude Cummings (brothers of Pearl Elliott).
As a result of the basement construction, the home is well elevated and sits slightly higher than a comparable home.
The vintage lap style siding still exists and is in very good condition. The home also features a moderate size covered front porch with overstated squared-off columns.
The roofing materials are of a composite nature.
Note: The basement was of a partial dirt floor construction and generally unfinished. There was an original coal fired furnace in the basement that was later converted to diesel (the diesel tank is still on the property), subsequent to our purchase we performed additional excavation in order to pour a concrete slab, and begin to create a more usable downstairs basement area.
INTERIOR DESCRIPTION
The main level or living area of the home consists of a large living room and dining area, a kitchen area, and a bathroom featuring a claw-foot tub and vintage hardware and shower curtain. Three bedroom areas make up the remaining rooms.
Off of the kitchen area, there is a small “dining nook” (very cute) with a built-in counter and seating, featuring vintage tile on the countertop and vintage style flooring. As well as a separate back porch/mudroom area that leads to the backyard.
Also, inside a set of cabinets (to the left of the oven), we have discovered the remnants of a built-in dumbwaiter (apparently abandoned at some point in time), and we are currently looking for hardware in order to refurbish and restore the dumbwaiter.
PROBABLE ALTERATIONS
During the early 2000’s (2001-2003), we began a kitchen remodel process. The original upper cabinets were kept in their entirety except for the addition of inserting glass into the doors in order to give more of a vintage feel.
During the remodel process (on the east facing kitchen wall) we also discovered what was some built-in storage nooks that have been covered over, and we recovered that (and expanded that) in order to once again give the kitchen a very vintage feel and return it to its original style and feel.
The original lower cabinets were unfortunately removed entirely during this process. This was due to the fact that they had been custom-built for Pearl Elliott who was an exceedingly petite woman (the original countertop height was only 32″ – which is a full 4″ lower then standard height), and on a very interesting note the cabinets have been made out of the actual shipping crates that were used to ship the original home and barn with.
On a closing note (relative to cabinets) we have retained some samples of that wood for historical perspective.
Lastly, as part of the kitchen remodel process, we also vaulted the ceiling in of the kitchen in order to give a more open feel to the room.
ELECTRICAL & WIRING
In speaking with Gary Klink (the grandson on of pearl Elliott), we learned that the original wiring was extremely sparse (knob and tube) and only consisted of one outlet per room, and possibly one light fixture. This was later updated with help from a neighbor (from up the street) by the name of Jack Swonger who help to rewire the home.
Was once again dramatically updated the wiring in 1990 (upon Our purchase of the home) and much of the knob and tube was removed, however there are still some portions that remain in walls and attic areas that were not readily accessible.



