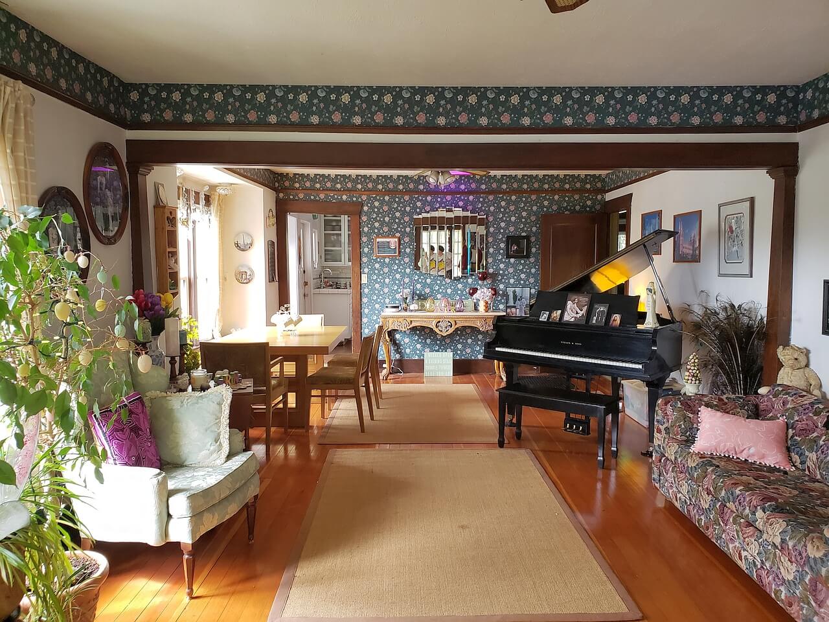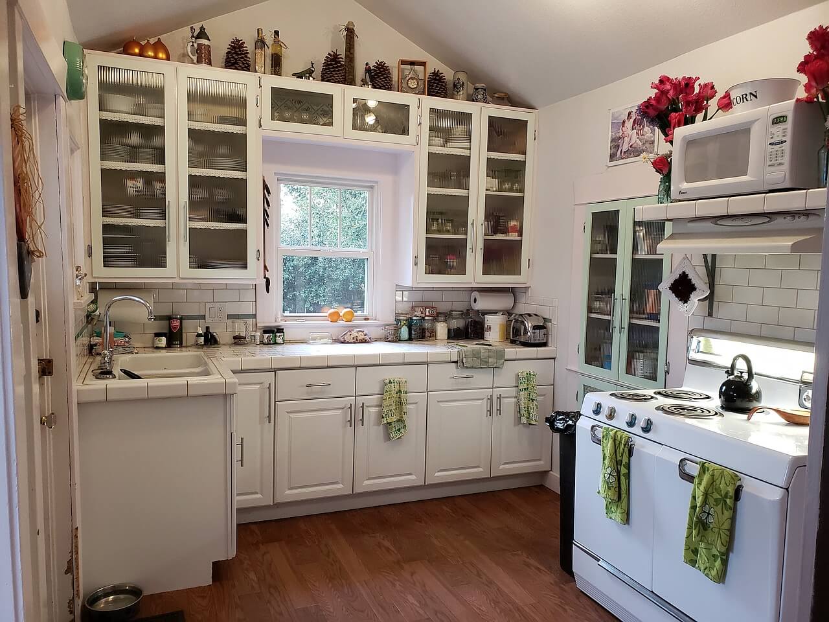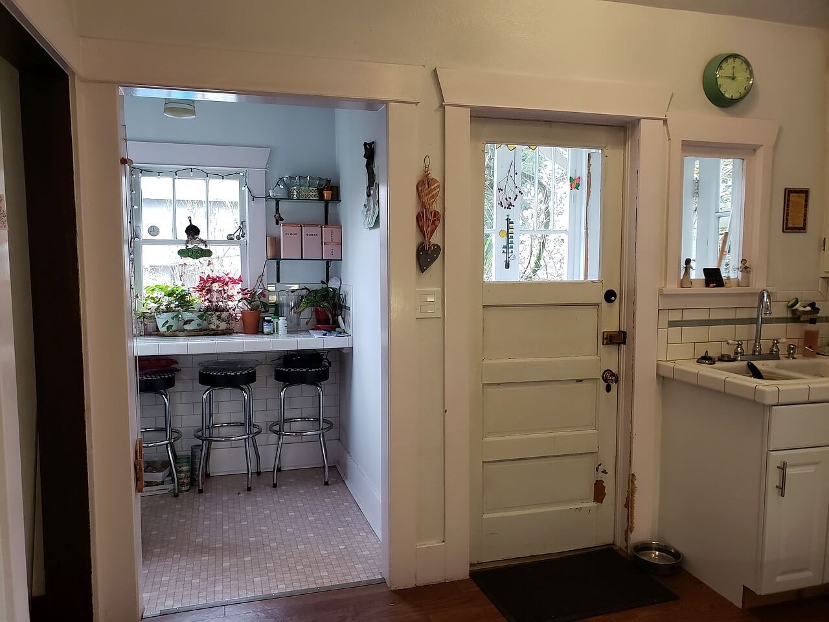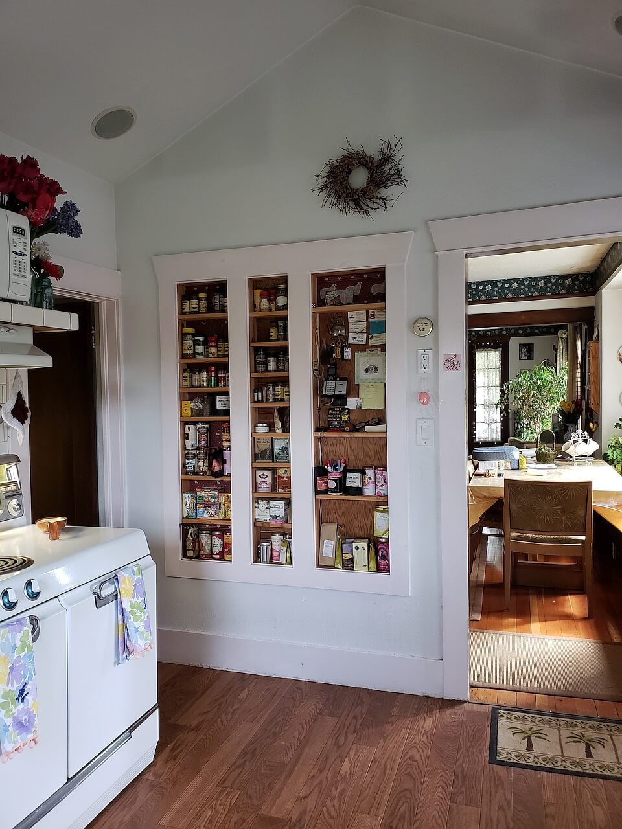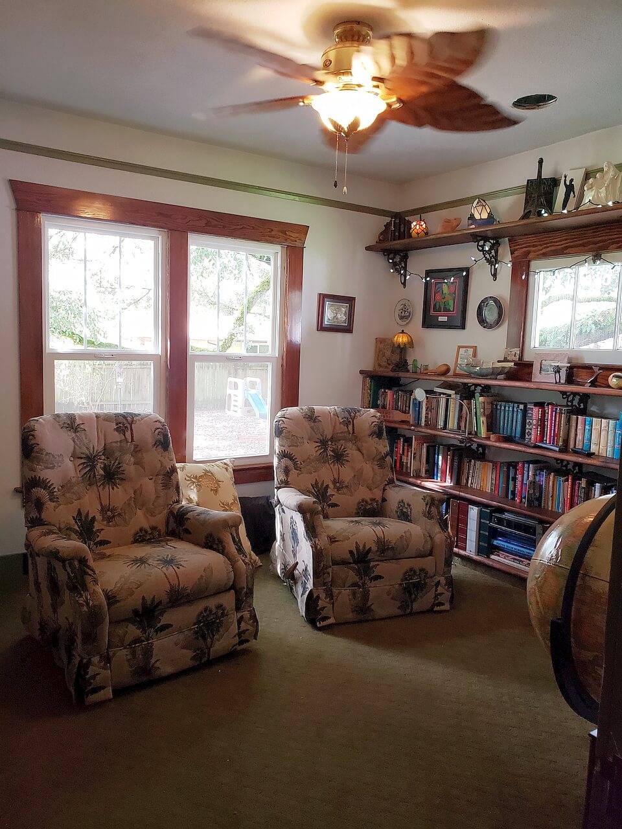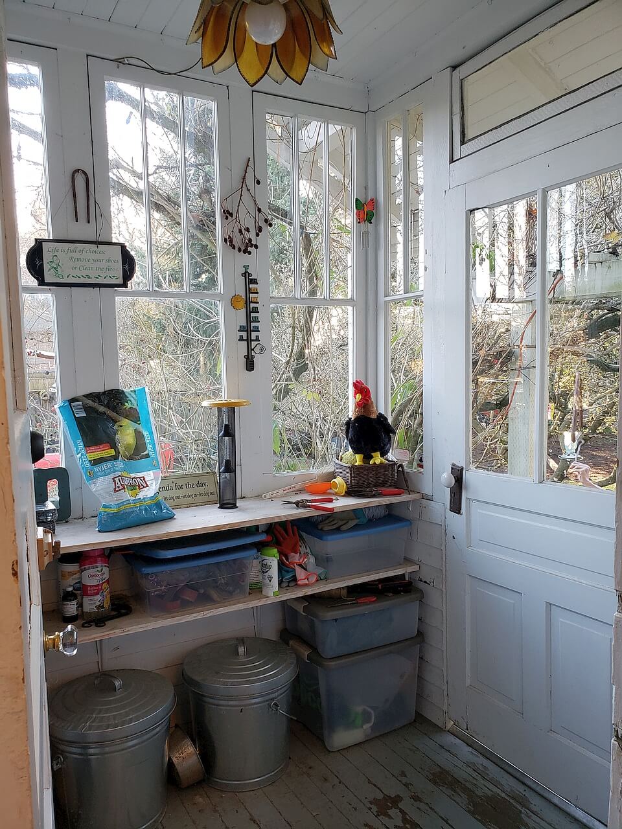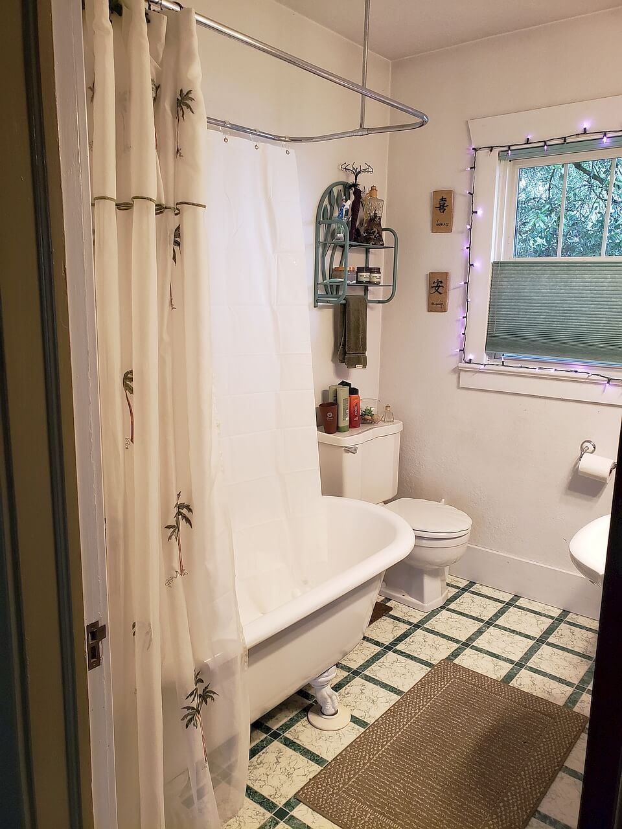INTERIOR DESIGN
The main level or living area of the home consists of a large common living room and dining area, a kitchen area, and a bathroom featuring a vintage claw-foot tub, vintage hardware and vintage shower curtain configuration. Three bedroom areas make up the remaining rooms. Off of the kitchen area, there is a small “dining nook” with a built-in counter and seating, featuring vintage tile on the countertop and vintage style flooring. As well as a separate back porch/mudroom area that leads to the backyard.
During the early 2000’s, we began a kitchen remodel process. The original upper cabinets were kept in their entirety, while the lower ones were unfortunately removed, due to the fact that they had been custom-built for Pearl Elliott who was an exceedingly petite woman. We have retained some samples of the cabinetry wood for historical perspective. During the remodel process we opened up the wall and discovered what was some built-in storage nooks that had been covered over. We recovered that storage nook in order to once again give the kitchen a very vintage feel and return it to its original design.

